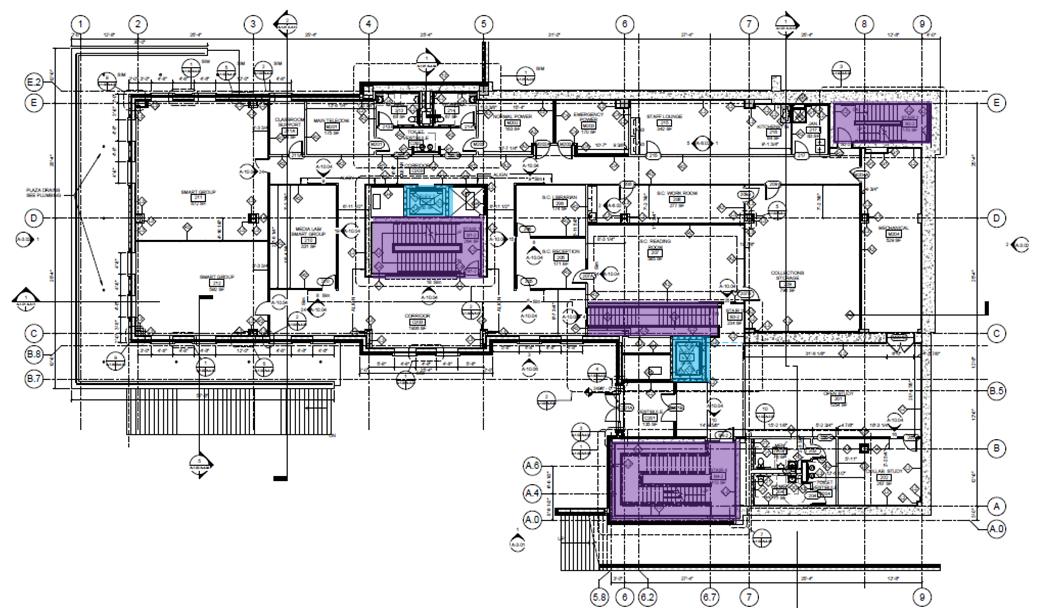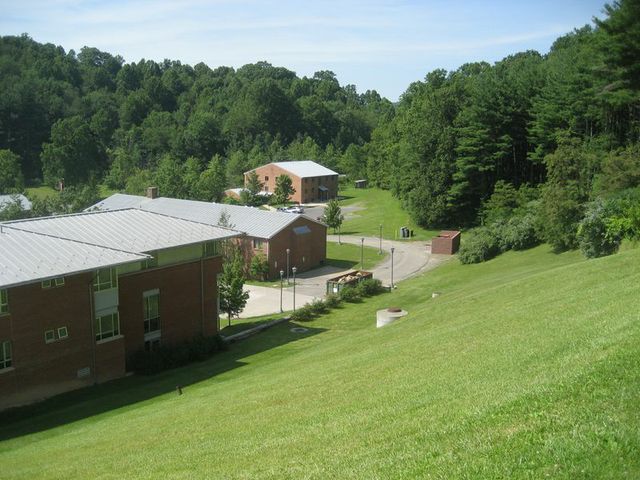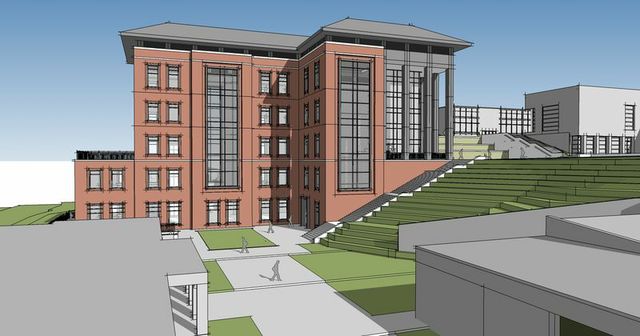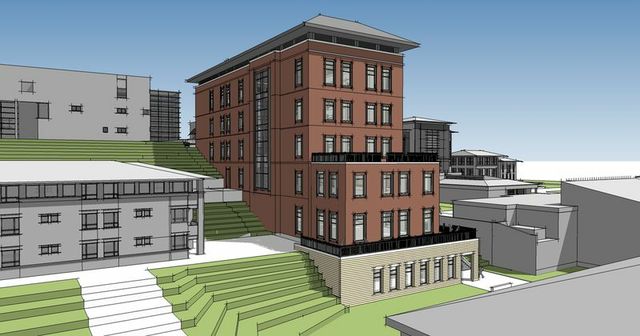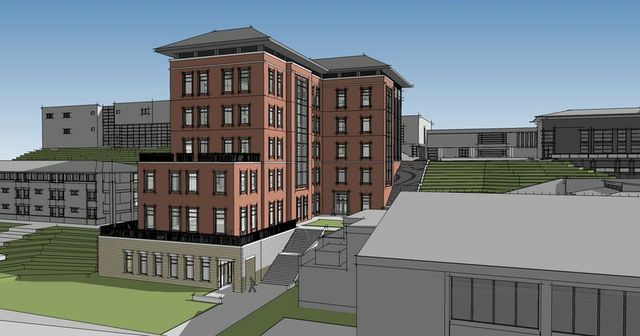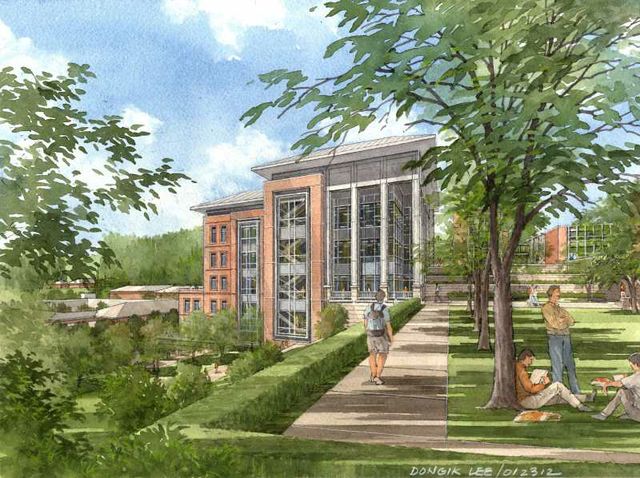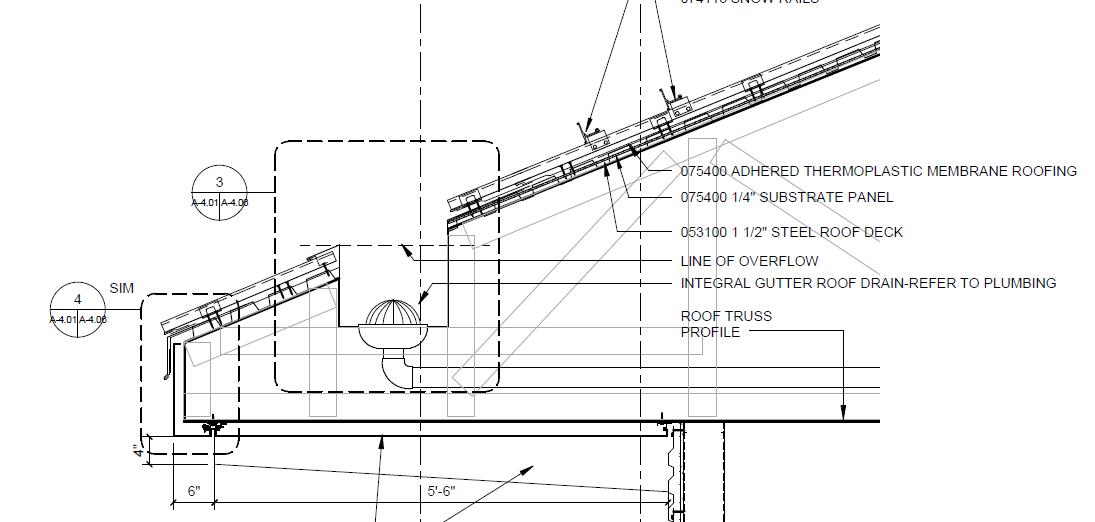| Home | Student Bio | Building Statistics | Abstract | Tech Reports | Thesis Research | Proposal | Final Report | Final Presentation | Reflection | E-Studio |
Image 1: Existing buildings at the base of the 60FT Hill where the New Library will be built (Courtesy of Cannon Design)
Image 2: View of Exterior Staircase (Courtesy of Cannon Design)
Image 3: View of the North-West corner of the library showing the large number of windows (Courtesy of Cannon Design)
Image 4: Limestone veneer on the west side of the New Library (Courtesy of Cannon Design)
Image 5: Primary Roofing Details (Courtesy of Cannon Design)
Image 6: Primary Roofing Detail |
|||||||||||||||||||||||||||||||||||||||||||||||||||||||||||||||||||||||||||||||||||||||||||||||||||||||||||||||||||||||||||||||||||||||||||||||||||||||||||||||||||||||||||||||||||||||||||||||||||||||||
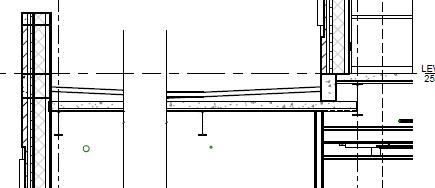
Image 7: Small Roof Section
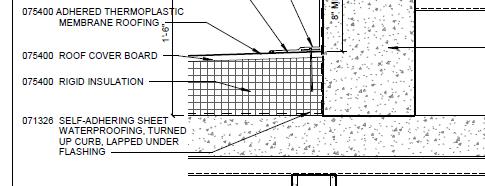
Image 8: Small Roof Detail
| Sustainability | |
| The New Library has been designed to achieve the LEED-NC certified rating as defined in the LEED® Green Buildings Rating System™ for New Construction and Major Renovations. Although there are no major visible exterior sustainability features such as green roofs or solar shades, extensive work was done during the construction process to incorporate sustainability into the building’s design. Things such as construction waste management, indoor-air-quality management, and use of regional materials were just a few of the steps taken to create a more sustainable building project. | |
| Primary Engineering Systems | |
| Structure | |
| Foundation | |
| The New Library will be supported on a shallow foundation which will consist of individual spread footings and continuous strip footings, both of which will bear on bedrock. |
|
| The individual spread footings are located under steel columns, and range in size from 8’x8’ to 12’x12’. Continuous strip footings are located under the perimeter foundations walls. Many of the footings are stepped in order to limit the amount of excavation required. | |
| Soil loads from the hillside are retained using a temporary leave-in-place soil retention system which includes the use of soil nails and shotcrete covering. It is expected that the rock anchors will deteriorate over time, so the foundation walls are designed to resist the full soil load. This was done by designing the foundation walls with a fixed-base condition and eccentric footings, providing sufficient rebar to resist flexure, and providing lateral support at upper floor levels. | |
| Framing | |
| The New Library’s floor system is a composite steel system comprised of 4 ½” normal weight concrete reinforced with 6x6-W2.9xW2.9 welded-wire-fabric on 2” 18 gage steel deck (6 ½” total thickness) and steel wide flange members. The deck typically runs perpendicular to wide flange steel members, and in cases where the deck runs parallel to the members, #4 x 4’-0” rebar is placed at 18” on center to decrease cracking due to tensile forces in the concrete slab. Composite action is achieved by transfer of the load from the slab to the members by ¾” diameter x 3 ½” long shear studs. | |
| Typical members used to frame Level 2 up through Level 6 are primarily W16x26 beams. Smaller beams, such as W14x22, are used in areas around the stairwells and larger beams, such as W18x35, are used in areas of high student traffic. Typical interior girders supporting these beams are W25x55 and spandrel girders vary in size depending on location. | |
| All of the main structural columns in the New Library are wide flange steel members. Most of the columns have a 12” depth and vary in weight, with the majority ranging between W12x45 and W12x65. The largest columns in the building are W12x170 and they extend between Level 1 and Level 3. The need for these larger columns is due to the increased tributary area, as compared to typical bays, and larger design loads from general collections on all upper floors. | |
| Lateral System | |
| The lateral force resisting system for the New Library consists of ordinary reinforced concrete shear walls. There are nine 12” thick shear walls of varying length and height that make up this system. | |
| Each shear wall is reinforced with #5 rebar at a code maximum spacing of 18” each-way on each-face of the wall. This layout of reinforcing is typical with the exception of two walls that have condensed spacing in lower sections of the wall, especially in the horizontal direction. This condensed spacing is due to increased shear forces from soil loads. | |
| Mechanical | |
| The University of Virginia’s College at Wise Campus does not have a central heating and cooling plant to serve the core educational buildings. Several buildings on campus are supplied by gas fired boiler plants located on campus, but these plants cannot be expanded to the new facility due to capacity and space constraints. Since the existing heating plants could not be used to supply the New Library, the design required a stand-alone system. |
|
| The mechanical system for the New Library consists of a variable air volume system. Heating and cooling is provided by a 41,300 CFM roof mounted chilled water air handling unit with economizer and an enthalpy wheel. The AHU and a145.9 ton air cooled chiller will be located on the lower roof of the building. There locations can be seen in figure 9 below. The enthalpy wheel provides 925,754 BTUH in total energy recovered from heating and 363,823 BTUH in total energy recovered from cooling. | |
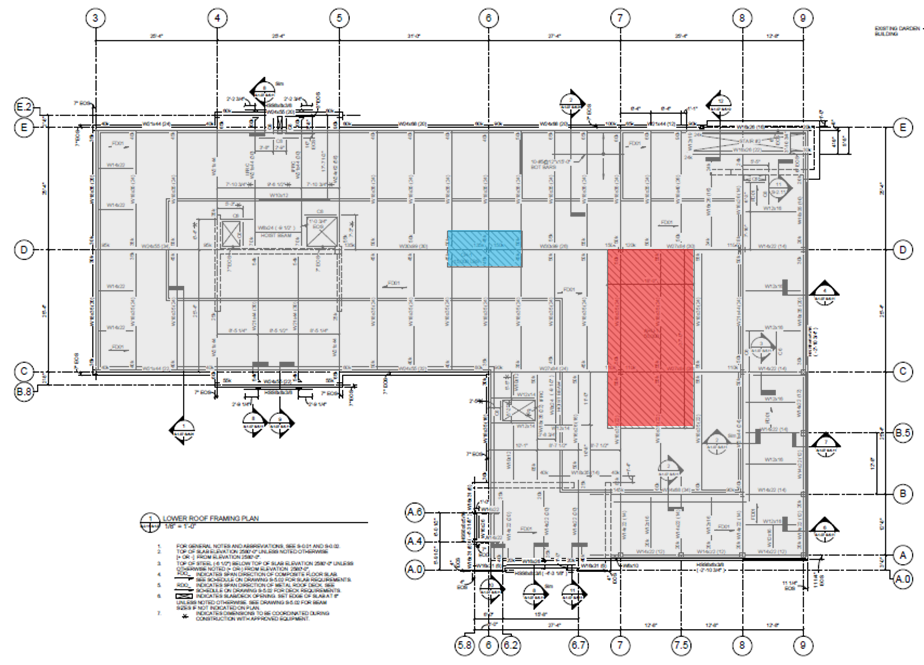

| Electrical | |
| Utility for the New Library will be supplied underground on the north side where a 1500 KVA transformer converts the voltage to 480Y/277V. A 2000A circuit breaker provides 3-phase power to the main building systems while a 200A 3-phase circuit breaker provides power to the fire pump. The building has a 2000A 480Y/277 3-phase, 4-wir,e surface mounted main switch board that feeds power to five 480Y/277 3-phase panel boards and nine 280/120 3-phase panel boards. Transformers are provided where this step down in voltage is required. | |
| Emergency power for the building is provided by a 250 KW emergency generator. Emergency systems in the building include an emergency life saftey system, optional stand by system, and a legally required stand by system. | |
| Lighting | |
| A large majority of the lighting in the New Library runs at 277V, with a few cove lights running at 120V. Typical classroom lighting is provided by recessed grid lensed troffers. Recessed dowlights typically provide lighting to areas such as offices and corridors, while all recessed direct/indirect troffers typically provide lighting in general collection areas. | |
| Construction | |
| Construction of the 68,000 SF building will be completed by Quesenberrys, Inc. The project began construction in August of 2012 and will be completed in August of 2015. The $43 million project was delivered as a Design-Bid-Build contract. Limited site area due to existing campus buildings impacted the construction by requiring offsite staging and storage. Limited site area also impacted construction by requiring a 500 foot service road which can be seen in Figure 10 below. | |
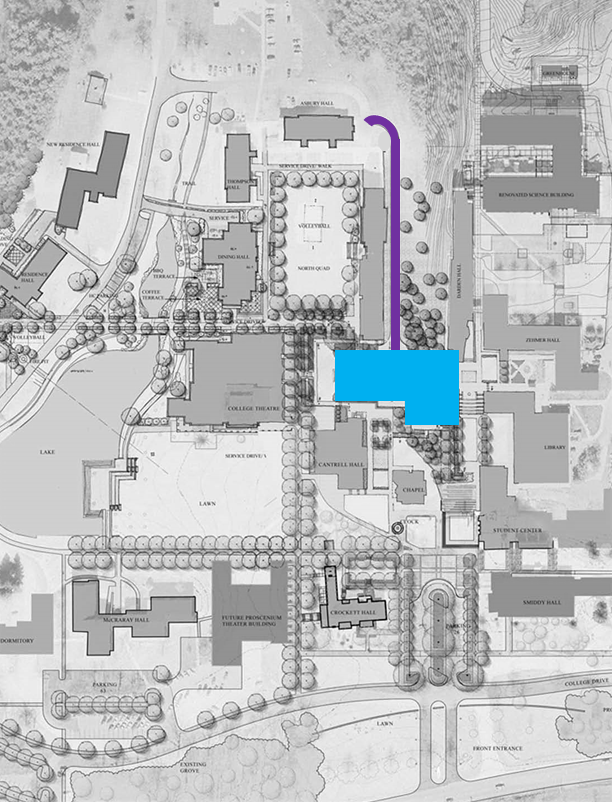

| Fire Protection | |
| Fire protection for the New Library was designed in accordance with IBC and NFPA. Elevator and mechanical shafts were designed with a two-hour fire rating, and the fire pump room was designed with a one-hour rating. As for the structural system, a 4 ½” concrete topping provides the required 2 hour fire rating for the composite deck without the additional cost of spray-on fire proofing. Structural steel members are to receive spray-on fire proofing. A wet pipe fire suppression system was designed in accordance with NFPA 13, and is used in fire suppression throughout the structure. | |
| Transportation | |
| Three stair towers and two elevators provide transport in the New Library, the locations of which can be seen in Image 11 below. The stairs in the center and in the north-east corner of the building go from level 1 up to level 6. The stair case located on the south side of the building goes from level 2 to level 6, and the additional set of stairs allows access from level 1 to level 2. This set of stairs is also part of the 24 hour access zone that will allow students to travel across campus more easily and safely after normal operating hours. One elevator is located in the center of the building, while the other is located on the south side of the building. These elevators are specified to be rated to carry a 3500 pound load at a minimum of 200 fpm. | |
